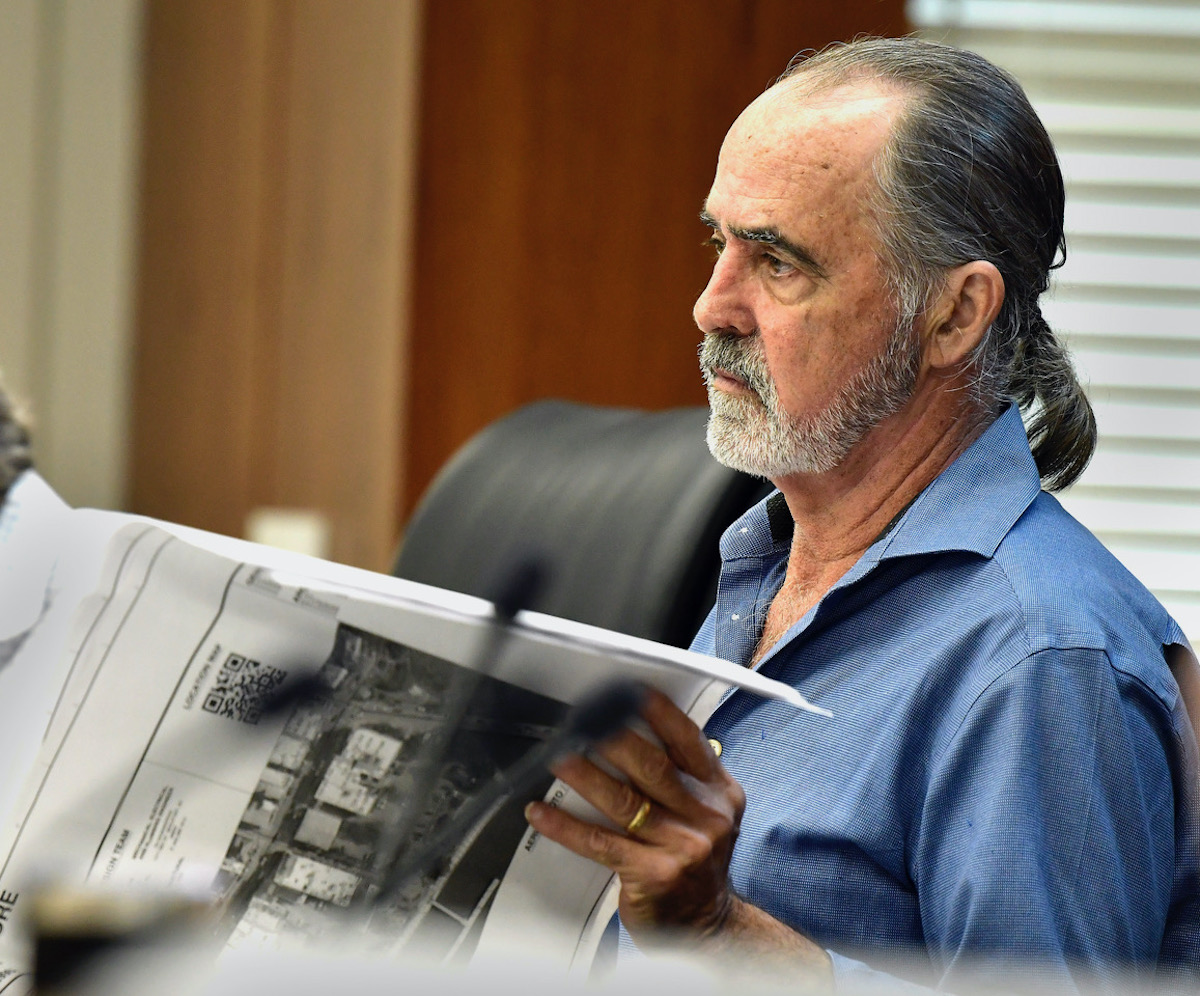By Delayna Earley
The Island News
Designs for a two- and three-storied, almost 18,000-square-foot building to be built in downtown Beaufort went before the Historic District Review Board during their latest meeting.
During the May 8 meeting, plans were submitted for the Green’s Drugstore, LLC Infill Project, an infill project that would be built at 101 Scott Street.
According to the application, the building would be built to look like two separate buildings, a two-story and a three-story building.
The plans say that the building is expected to function as a first-floor restaurant, a third-floor rooftop bar and office space in between.
The location of the building would be on the property where YoYo’s Ice Cream Shop and a parking lot exists, adjacent to Henry C. Chambers Waterfront Park and the playground.
The project was submitted by Adam Biery, project manager with Beaufort Design Build, who is the agent for the project, acting on behalf of owner and developer Graham Trask.
Although the project was given the green light by City of Beaufort staff, members of the board had some issues with the plans as they currently stand.
Among those issues were questions about the building’s size, removal of parking spaces, materials to be used and how well the design of the building fits in with the other buildings in the historic district.

Despite these questions, the project proposal states that it meets all the seven integrity guidelines necessary to be met under the Beaufort Development code for a downtown Beaufort infill project.
While there was a large number of people who appeared to be opposed to the building on social media before the meeting, former Beaufort Mayor Stephen Murray was the only one to stand up in the meeting to speak against the project.
Murray opposed the project on the grounds of aesthetics and need for the parking spaces.
He said that the building, which has the appearance of a warehouse, would not fit with the existing buildings, and getting rid of 22 parking spots while building a business that is going to attract more people to downtown would exacerbate the need for parking even more.
“We can always build something on this site,” Murray said to the board. “But once built, we are stuck with it for generations. Please, I’m begging you, let’s make sure we get it as right as possible before moving ahead.”
Additionally, Murray said that due to the size of the building, being more than 100 feet, it requires approval from the zoning board as it is considered a large footprint building.
While Murray was the only one to stand up in the meeting to speak against approving the plans for the building, he said that he felt like the timing of the meeting prevented a lot of people from being able to be present to speak in person.
Paul Trask, cousin of Graham Trask, stood up and spoke in favor of the building saying that Trask should be able to develop his property.
“Let’s bear in mind, if it sticks out into the park, that’s private property,” Paul Trask said. “The private property does extend forward into the park just a bit. There’s a legitimate right for the owner of this property to put a building on his private property.”
Paul said that any of the issues with size and materials can and should be addressed and adjusted and then the project can be presented again after receiving conceptual approval.
As far as parking goes, Paul made a point to say that was not in the purview of what the board is meant to make decisions on.
Lise Sundrla, assistant director with the Historic Beaufort Foundation, spoke in front of the board saying that the plans for the building had undergone a lot of changes before being presented in Wednesday’s meeting and had been reviewed by the Historic Technical Review Committee three times.
She said feels that the building would fit in well with Bay Street’s existing structures and the historic feel of the downtown area.
Although there was a lot of discussion among board members about what to do, ultimately the board members gave conceptual approval with staff recommendations on the condition that the scale is reduced, the 100-foot requirement is addressed, and the material choices are studied.
The property owner, Graham Trask, said that he felt that overall things went well in the meeting.
“I am a real estate investor and developer,” Trask said. “I will continue to invest in Beaufort and do it consistent with the Beaufort city codes and in a sympathetic manner with our historic downtown.”
Delayna Earley, who joined The Island News in 2022, formerly worked as a photojournalist for The Island Packet/The Beaufort Gazette, as well as newspapers in Indiana and Virginia. She can be reached at delayna.theislandnews@gmail.com.

