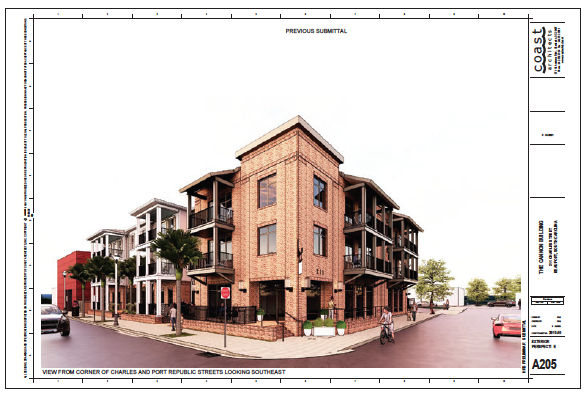We can work together to keep Beaufort’s downtown beautiful, vital and welcoming
Above: A photo of the front of the Sea Island Hotel from Bay Street taken in the early 1900s. One of the largest structures ever in downtown Beaufort, the hotel was torn down in 1959 to make way for what is now the Best Western Sea Island Inn. Photo courtesy of Beekman Webb.
By Beekman Webb
I am a Beaufort native, a lifetime resident and I have spent my working life restoring, repairing, updating and modifying Beaufort’s historic buildings. I have been a member and supporter of Historic Beaufort Foundation for many years and I have strong feelings about preservation and infill in our National Landmark Historic District.
I believe that the significant historic buildings themselves, and the ways that they are preserved and allowed to be modified, are of primary importance. They are almost sacred to me. If we ‘mess them up’ we have destroyed a big part of the appeal of our town.
Second in importance are the infill buildings and new construction and the ways they affect our historic fabric. We need new construction in the district. We don’t need vacant lots and we don’t need run-down, poorly-built structures that were ill-conceived and badly designed in the first place just because they happen to be there. We need new buildings that complement our great historic structures; that blend with them; that don’t detract from their beauty and significance.
Something all of us can agree on is that new buildings should “fit in.” But what makes a new building “fit” in Beaufort, or in any historic town? What is it that makes new construction complement its surroundings, or on the flip side, what makes it stick out like a “sore thumb?”
I feel that Beaufort’s current ordinances that limit the mass and scale of new buildings are reasonable.
Beaufort has had large, three-story buildings in the historic district for 200 years. The lost and lamented Sea Island Hotel was three stories high and extended through the entire block from Bay to Craven Streets.
The rear section was added in the second half of the 19th century and, in my opinion, it blended well with the large house to which it was attached, and with the Anchorage and the Rhett House which bracketed it.
It blended because the person who designed it did not try to “reinvent the wheel” in his design. He utilized paned windows that were separated from each other by sections of wall. He utilized louver shutters, a parapet. He chose wood lap siding for his addition. He didn’t try to copy exactly the elements of the old mansion he expanded, but he drew from architectural details that say “Beaufort.”

That’s what we should do today. I am not suggesting that we should build fake historic buildings like some towns have done and continue to do, but our architects should draw from the large and varied lexicon of details that have graced our town since its beginning.
Let’s not build something that looks like anywhere USA. We have such a great vocabulary of local architectural language and components to utilize. Why aren’t we doing it more?
We don’t have to put shutters and parapets on every building, but if we mull three windows together or if we utilize big sheets of glass or strange-colored masonry or any of the myriad architectural elements trending today, nobody is going to think “Beaufort” when they see them.
Regional styles in architecture, language and social habits are fast becoming homogenized and disappearing. Where distinctive local style remains, it’s precious.

In Beaufort, we are fortunate to have our own special “Beaufort style” of architecture. It’s more than just the tabby, the colonial brick, the wood siding, it’s a combination of elements. The original “Milner Report” of the 70s, which has proven to be a great assistant in Beaufort’s restoration, pointed out many of the specific distinguishing details. My hope is that the newly-commissioned Milner study will prove to be as influential as a how-to guide for new design and construction in our historic district.
Every architect who designs a building for the district is not steeped in the history and tradition of our town. That’s where our Historic District Review Board comes in; that’s where Historic Beaufort Foundation can help. Let’s not just say, “we don’t want” this or that. Let’s help architects and developers know what we do want.
When we have people willing to invest millions of dollars in our historic district on things that we need – things like shops, rooms, downtown housing, and yes, maybe even a parking garage – let’s try to work with them to make their designs better so that we all get what we want. It’s important to residents, visitors, preservationists and developers alike that our downtown remain beautiful, vital and welcoming. We can work together to keep it that way.
Of course size is important, but often care and finesse just mean more. Instead of lawsuits and acrimony, let’s try old-time diplomacy, respectful discussion and cooperation.
Beekman Webb is a semi-retired historic preservation contractor, a musician, a long-time board member of the Open Land Trust and a student of many subjects. He is a native of Beaufort.


