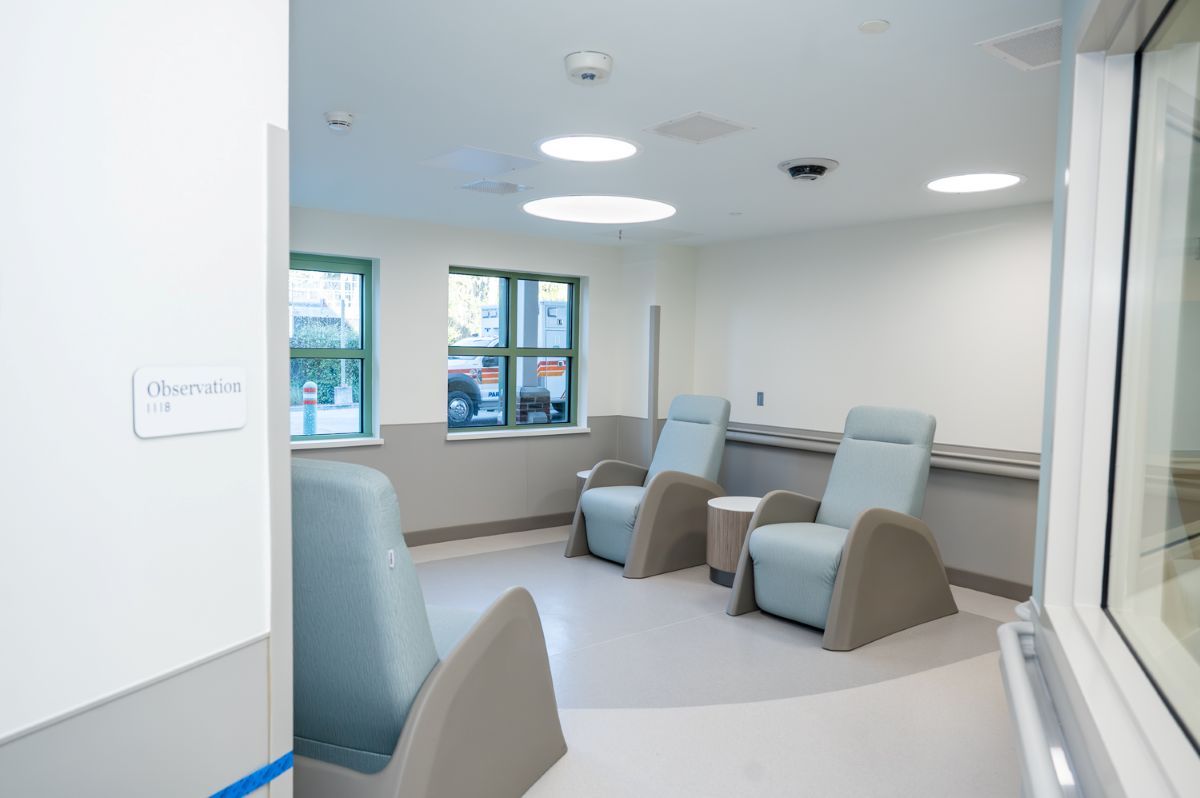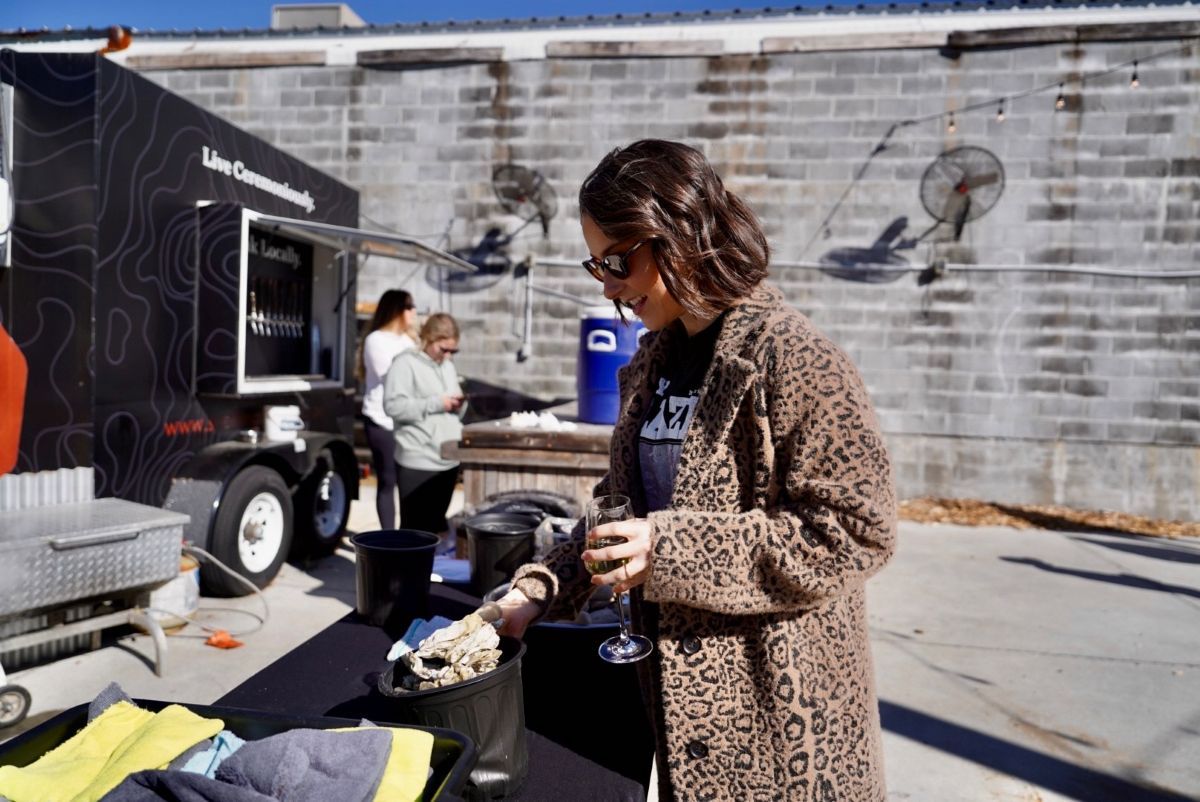By Tony Kukulich
Two projects went before the City of Beaufort Design Review Board (DRB) during the board’s Feb. 10 meeting, resulting in different outcomes for the applicants.
The WaterCrest Multi-family Development submitted an application to the DRB seeking preliminary approval. The proposed 37.7-acre apartment complex consists of 21 buildings, 528 housing units, 18 garage buildings, a clubhouse, a pool house and a maintenance building planned for 211 Broad River Blvd.
Procedural missteps by project representatives led the DRB to defer consideration of the application until a special meeting can be scheduled later this month.
The project received conceptual approval from the DRB in November 2021. That approval included 25 staff recommendations for changes to the plan as it was presented at that time. Steve Andrews of Andrews Engineering made the application for preliminary approval and addressed the board. He stated that the project’s architects agreed with 21 of the 25 staff recommendations.
Andrews then requested the board issue preliminary approval and address the four open items during the final approval process. The architects were not present at the meeting to discuss the outstanding recommendations, and the DRB members appeared lukewarm to the idea.
The meeting took another turn when Andrews stated that he wanted to present a new site plan that differed from the plan submitted with the application. While the board may have been willing to entertain Andrews’ first request, this wrinkle proved untenable for the board.
DRB members expressed concern that neither the board nor the public had time to review the plan before the meeting.
“I’m thinking there’s kind of two things going on, both of which sound like more time is needed,” DRB Vice Chair Kimberly McFann said. “One is more time for you all to negotiate with staff on four items. The other thing is this new site plan, which I don’t know if it’s been presented to staff. None of us have seen it before today. I agree with Benjie (Morillo – DRB chair) that that is something that should be available to us in advance, and to the public.”
Representatives from the project urged the board to continue with the preliminary approval process, but they balked at the suggestion. The DRB voted unanimously to take up the matter in its entirety during a special meeting rather than wait until the regularly scheduled March meeting – a concession to the applicant’s concern over timing. Another motion was made to schedule a working session to specifically review the new site plan. The vote on that motion split 2-2, and as such, it was not approved.
“We realize this was a big ask, and unorthodox,” Andrews concluded. “We appreciate you all talking through it. We have direction to move forward, so we’re appreciative of that.”
A request for final approval of an 18,800-square foot fellowship hall and gymnasium planned for 302 Burroughs Ave., the location of Holy Trinity Classical Christian School, enjoyed more success. The board granted approval unanimously.
The project represents Phase 1 of a three-phase master plan for the school’s four-acre site.
“We’ve got three phases,” said Ryan Lyle of Andrews Engineering, the project applicant. “One is what is before you today. Phase two is the construction of the new school. Phase three involves demolishing the old school and constructing in its place a sports field.”
Lyle added that the second phase of the project was not expected to start for eight years.
The project received preliminary approval with conditions when it went before the DRB in November 2021. Reaction to those conditions were the basis of the review for final approval.
“The project did change a little bit since you saw it last,” said project architect Steve Stowers of Architecture 101. “When we left here last time we had a recommendation to adjust some of the vertical elements that were on the exterior of the building. As we were working through that process and studying it, we decided, ‘Gosh, this is actually detrimental to the overall design.’ We reached out to staff and said, ‘We’re thinking about doing this.’ In the end, we all agreed we’d made a better building.”
While the board discussed the project for nearly an hour, McFann moved that final approval be granted with relatively minor conditions, and the rest of the board agreed.
Tony Kukulich is a recent transplant to the Lowcountry. A native of Wilmington, Del., he comes to The Island News from the San Francisco Bay Area where he spent seven years as a reporter and photographer for several publications. He and his wife enjoy exploring their new home state. He can also frequently be found playing bass guitar with a couple of local bands. He can be reached at tony.theislandnews@gmail.com.






