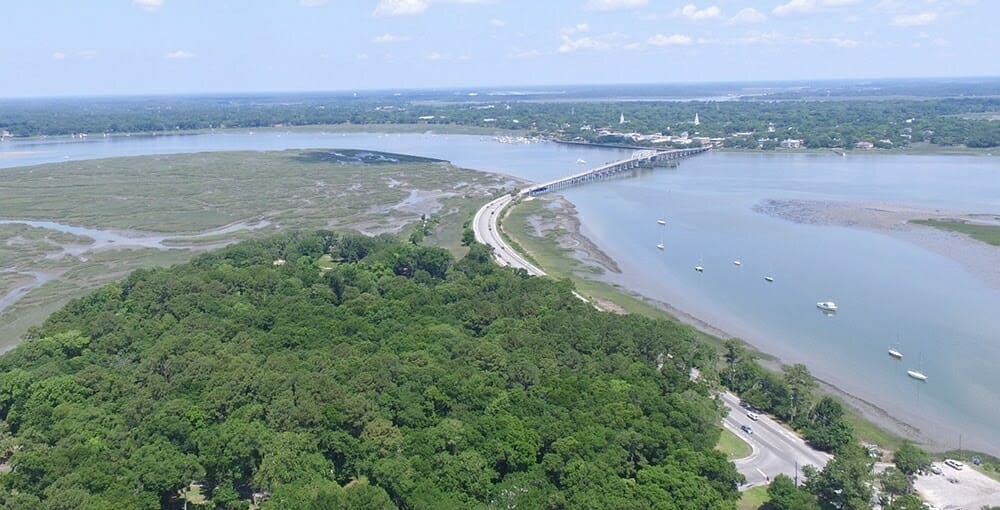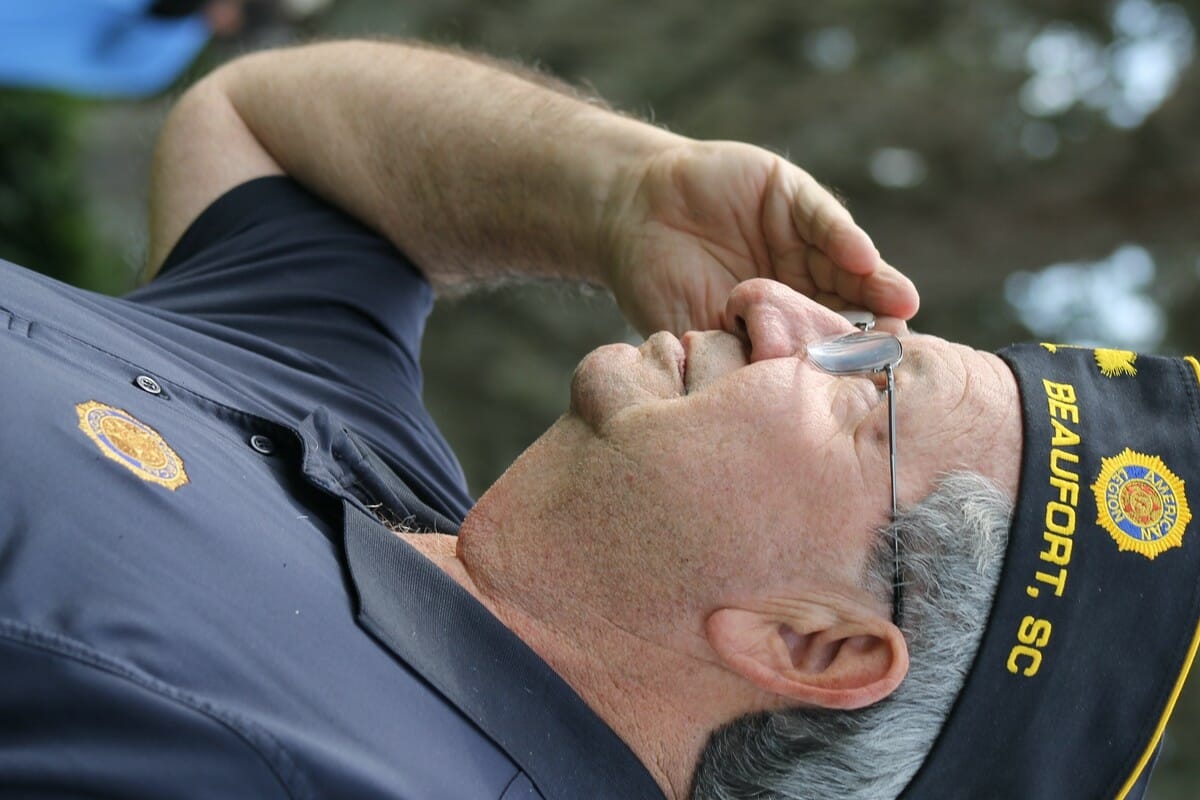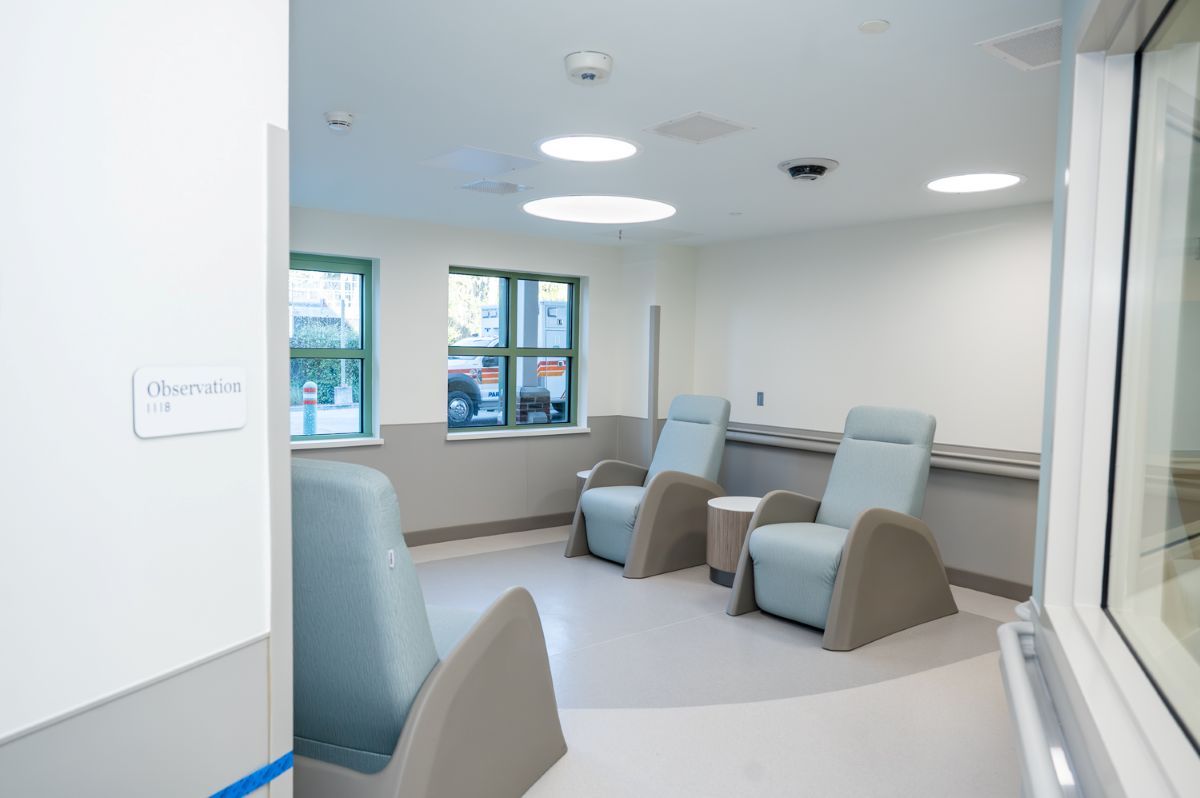Photo above: The Whitehall property is at the foot of the Woods Memorial Bridge. Photo provided.
Staff reports
Whitehall, a new development that could include apartments, commercial buildings and an independent living facility on Lady’s Island, will be discussed at a highly-anticipated meeting.
The Metropolitan Planning Commission (MPC), representing Beaufort County, the City of Beaufort and the Town of Port Royal, will discuss plans for Whitehall at 5:30 p.m. Monday, Nov. 13, at Council Chambers in City Hall at 1911 Boundary St. in Beaufort. The meeting is open to the public.
More than 150 people showed up for the earlier-scheduled meeting on Whitehall which was postponed due to lack of a quorum.
The 19-acre highly visible parcel at the foot of the Woods Memorial Bridge has been a source of contention as locals have expressed concerns about traffic, trees, the environment and the development in general.
An “illustrative master plan” has been presented to officials, and briefings on the plan have been provided to the Sea Island Coalition and Coastal Conservation League, two organizations that have been highly active in monitoring the development.
The developers will review the plan before the MPC Monday and are asking for special zoning classification that would increase the permitted density for the Whitehall property, according to the Sea Island Coalition.
The plan provides for a mix of commercial/retail space along the Sea Island Parkway, with apartments and an independent living facility in the interior of the property.
MidCity Real Estate Partners, of Atlanta, owns the property but will develop it with Sam Levin of Beaufort and partners in a new Whitehall Development Group.
Operating like a partnership, MidCity will take responsibility for development of the commercial portion, and Levin’s firm for the residential and independent living component.
The same architectural and engineering firms are being used to ensure a unified look and feel to the properties; the “look” is expected to be a “mix of southern and contemporary,” according to the plan provided to the Sea Island Coalition.
Developers have reached an agreement to give 1 acre of the parcel to the city for a park and will provide an easement that provides public access along the riverfront.
Five stand-alone commercial buildings ranging in size from approximately 2,000 square feet to 6,000 square feet would be built. Kirk Demetrops, of MidCity Partners, said he expects two-thirds of the commercial space to be occupied by restaurants, and the remaining third by various service businesses catering in large part to adjacent apartment residents, according to the plans provided to the Sea Island Coalition.
Seven residential apartment towers – each four stories high – would be made up of 240 one-, two- and three-bedroom apartments.
A smaller structure would serve as a space for offices, pool support and resident storage for bicycles, etc.
Another structure would be a 100-unit independent living facility built as part of the property but managed by an outside firm.
One of the most significant aspects of the Whitehall site is its tree cover. The development group says it has not only done the required tree surveys, but has done a health assessment of each tree on the parcel in an effort to save as many trees as possible.
Traffic on Lady’s Island east of the Woods Memorial Bridge is also an issue.
According to a newly-completed Whitehall Traffic Study, an estimated 2,266 daily new external vehicle trips will be generated by Whitehall-related traffic.
A proposed exit from the property on Meridian Road is likely to absorb some traffic moving across Meridian Road toward Lady’s Island Drive.







