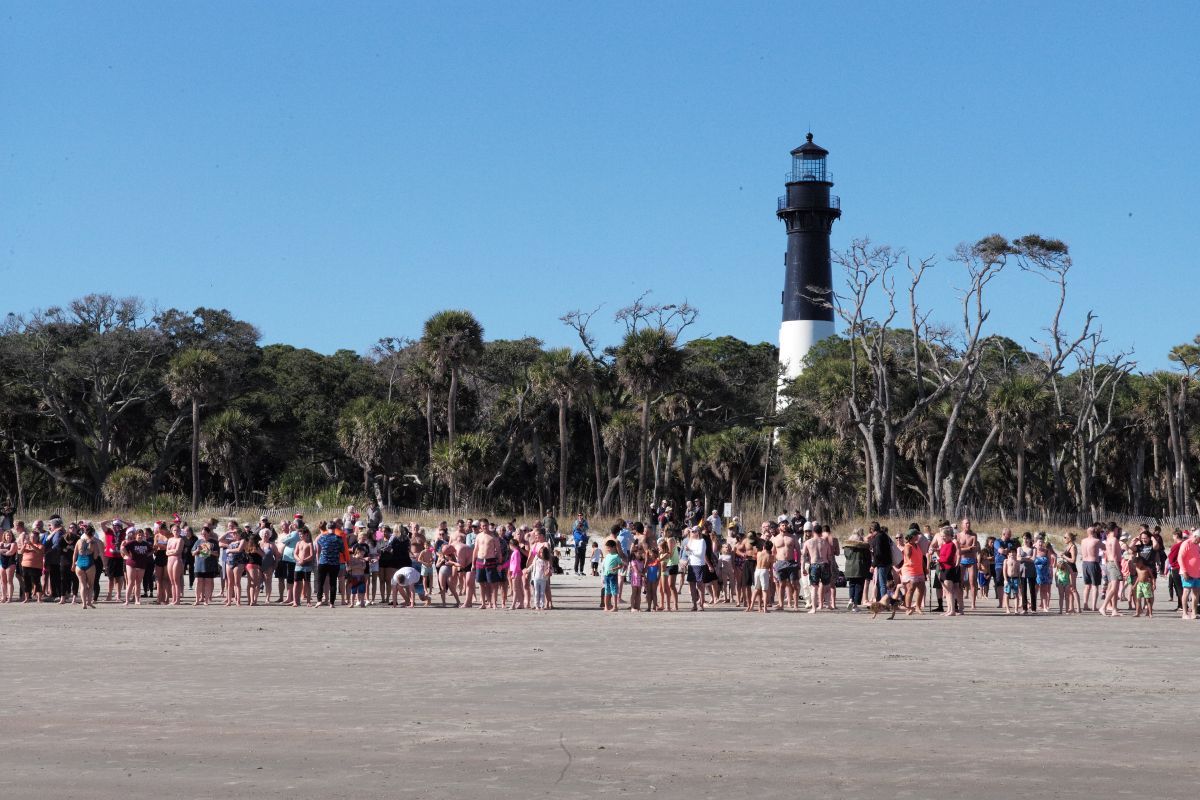Hoping to stimulate private investment in the Boundary Street Redevelopment District by clarifying some development restrictions, Beaufort city planners continue to tweak the Boundary Street Code.
The Boundary Street Redevelopment District’s design standards were created to encourage and spur a predictable, walkable development pattern along the road to go hand-in-hand with the upcoming streetscape improvements that have been planned since 2006.
While still needing review and approval by the Beaufort City Council, the proposed code changes were discussed during a public hearing at the Sept. 23 City Council meeting, with more comments and discussion likely to take place at an October 21 council work session.
The city’s goal is to maintain the design integrity of the district, while making it possible for buildings to be constructed economically to encourage business growth along the corridor.
Beaufort is working on a $28 million project to renovate a section of Boundary Street, the gateway to Beaufort and the Sea Islands. Construction is expected to start in early 2015. The project, partly funded by a federal grant, will improve safety, aesthetics and curbside appeal of affected properties.
The seven fundamental goals of the Boundary Street Code are: Interconnect it all; Create traffic capacity with safety and character; Plan for feasible, phase-able pieces; Make Boundary a walkable “great street”; Grow a mix of uses and a mix of housing types; Assemble a green network; link marsh views; Grow a memorable entrance to Beaufort and its National Historic Landmark District.
“The desire of the city is to see the private investment keep pace with the publicly-funded infrastructure that we’ve been putting in place the last several years and will continue to do with the Boundary Street project,” Beaufort City Manager Scott Dadson said.
“We believe these code adjustments can help accomplish that and will make it easier and more economically feasible for people to do business and to start or expand their business in the Boundary Street Corridor.”
The Beaufort-Port Royal Metropolitan Planning Commission scheduled a workshop for Oct. 1 to discuss the proposed revisions. The commission is scheduled to make a recommendation on the proposed changes at their Oct. 20 meeting.
A number of changes to the Boundary Street Code have been proposed, some of them simple text clarifications and several of them “major changes,” according to Beaufort City Planning Director Libby Anderson.
The important changes address the following areas:
• Appeals process: Staff is proposing changing the appeal body from the Planning Commission to the Design Review Board (DRB). The purpose of the DRB is to review plans for new construction outside the Historic District, and so it is the appropriate board to consider appeals regarding design issues.
• SCDOT ownership of the majority of the roads: Staff is proposing changes that give staff more flexibility to adjust the build-to lines to accommodate building frontages that are not currently permitted in the SCDOT right-of-way. These include colonnades, arcades and balconies.
• Two-story building heights: Staff is proposing to eliminate the two-story requirement for non-residential buildings and apply a taller minimum first floor height for one-story buildings. This would apply in all areas except in a new two-story overlay zone, proposed to be located at the primary intersections of Ribaut Road/Boundary Street and Robert Smalls Parkway/Boundary Street. Mezzanines would be permitted to fulfill the two-story requirement in this area, and specific mezzanine standards are added to the code.
• Frontage goal:
o A minimum goal requirement was added to regulate the percentage of building that should be built along the street frontage at the setback or build-to line. Generally it’s 60 percent in the more urban areas and 40 percent in the less urban areas. Staff felt that this was important because the Boundary Street Code is focusing on creating urban places, and the amount of street frontage that is comprised of buildings is a key part of this. Minimum frontage requirements are common standards in form-based codes.
o Frontage elements such as arcades, colonnades, storefronts, porches, etc. were consolidated and clarified to eliminate confusion between general glazing requirements, and glazing requirements for specific frontage types.
• Window requirements: New language distinguishes glazing requirements for residential versus commercial construction.
Maximum parking requirement: This was added to the code so it now has minimum and maximum parking standards. There are maximum parking requirements in the city’s standard zoning districts, so it seemed reasonable to apply these same standards to the Boundary Street zone.
• Drive-Through Special Exception: These standards were updated and clarified as a result of several meetings regarding the proposed Starbucks coffee shop.
“We have met with developers, architects, and people involved and affected by the Boundary Street Redevelopment District,” Anderson said. “We have listened to their concerns. Our recommendations reflect what we think are the best ways to address those concerns while also protecting the goals of the Boundary Street Redevelopment District as it begins to take shape.
“As the mayor says so often, we must continually seek to preserve the ‘sense of place’ that is so important to Beaufort,” Anderson said. “It’s what attracted many of us to live here or to stay here, and it’s what keeps drawing people to Beaufort.”
For more information about this and other City of Beaufort projects, visit www.cityofbeaufort.org.





