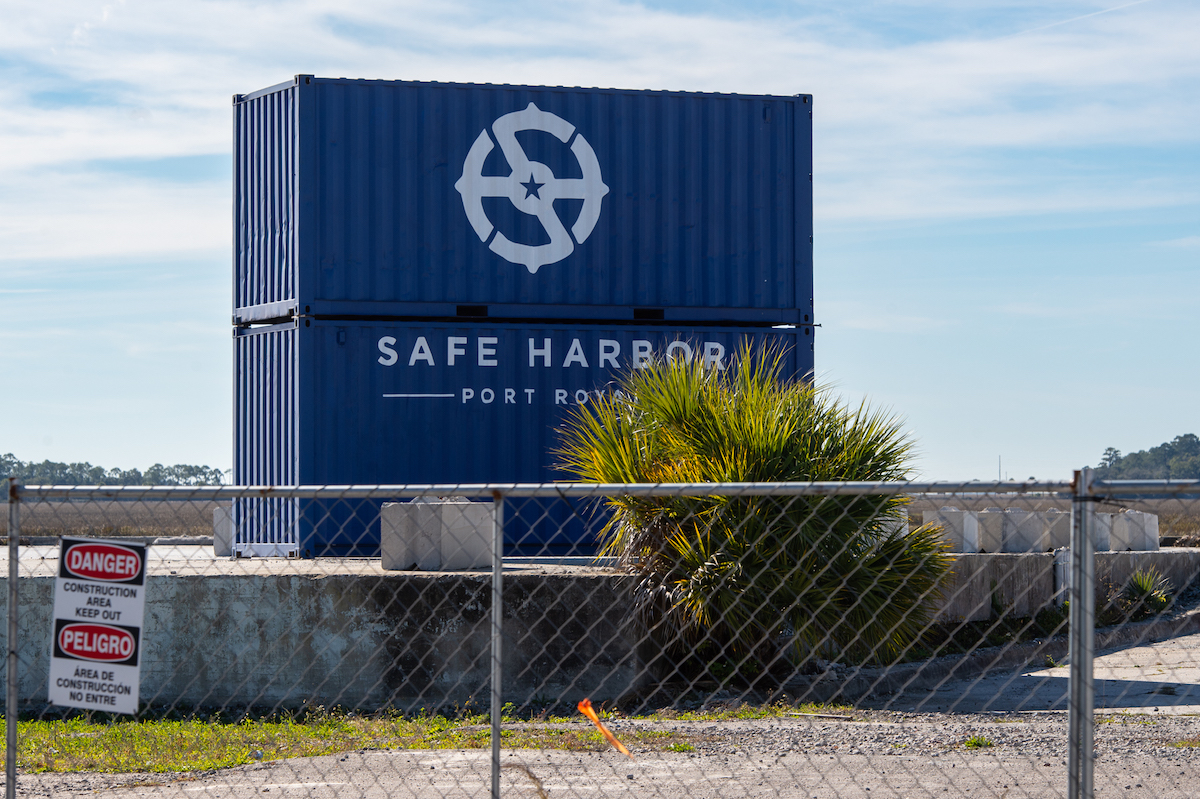By Tony Kukulich
The developer of a large-scale apartment project withdrew their application for a sketch plan approval and after appearing before the City of Beaufort Metropolitan Planning Commission (MPC) Monday evening, April 18.
Hillpointe, LLC, the Winter Park, Florida-based developer, sought MPC approval of the development’s sketch plan, but was tripped up when the commission expressed their desire to see a traffic impact analysis (TIA) report included in the application. A city staff representative pointed out that a TIA is not required until later in the process.
“I know that we’ve looked into this in the past,” said Heather Spade, planner with the city’s Community and Economic Development department. “But as of right now, the way that the code reads, they don’t have to invest in a TIA until they get a little further on in the process. This is just for the sketch plan approval.”
MPC Chair Michael Tomy did not waiver.
“This development can afford a TIA,” he said. “I’m not concerned about that.”
While the city’s staff report recommended approval of the sketch plan, the commission appeared to be in no hurry to grant approval.
“I think this could be a nice development,” Tomy said to Hillpoint representative Marc Wiedower. “There’s no question about that. But there’s a lot of hurdles that you’re going to have to go through before that.”
With the commission appearing unwilling to concede on the TIA issue, Tomy recommended to Wiedower that he withdraw the application, complete the TIA and come back before the board rather than risk a decline of the request.
“I can’t suggest anything, but I know that if the board moves forward and feels like they need to have that TIA before they can vote, it may get turned down,” Tomy said. “As opposed to that, if you want to remove it and do the TIA and bring it back, that would be certainly more than appropriate.”
Wiedower got the hint and agreed to come back to the commission at a future date with a completed TIA.
The project called Point Grand Beaufort is planned for the south side of Robert Smalls Parkway about 300 feet southeast of the intersection with Burton Hill Road. It will consist of 336 residential units in 14 three- and four-story buildings. The project will also include a clubhouse, leasing office, several accessory buildings, seven garages and retail buildings. Several other parcels will be used for the future development of commercial space, though Hillpointe is not expected to participate in that effort.
According to Hillpointe’s application, the project will occupy 17 acres of a 24-acre parcel. Approximately 10 acres will be developed, while about seven acres will remain as open space.
Wiedower said the project will target young professionals who are not yet ready to purchase a home. All of the units will include two bedrooms and two bathrooms.
“These are market-rate (apartments) with keyless entry, solid surface countertops and stainless steel appliances,” he added. “These are very nice units.”
Approval of the project’s sketch plan is one of the earliest steps in the process required to take a project from a concept to construction. The objective is to confirm that the project conforms to the allowable uses of the land on which the project will be built.
“Sketch plans are to provide the general layout of lots and streets, reviewed by the MPC, for the sole purpose of subdividing the land,” read the City of Beaufort staff report. “The intent is to provide the applicant confirmation that the ‘simple line drawing’ is consistent with the development code in terms of lot dimensions, street connectivity, street dimensions, and the allocation of required open space, in order for the applicant to confidently proceed with investing in technical drawings. It is not a building development plan.”
Traffic was not the only concern raised. The loss of trees at the proposed construction site and stormwater management were also discussed.
“For our day and age where we know we have flooding issues, we know we have climate change, we know our trees are being taken down willy-nilly all over the county, it’s really disappointing to see something like this,” Commissioner Wendy Zara said.
The county is currently updating its stormwater regulations, but this project will be bound to the current standards that one commissioner called inadequate. Wiedower responded by offering to voluntarily comply with the updated standards prior to their official adoption by the county.
MPC Vice Chair Judy Alling was unimpressed by the design of the building’s exteriors, which were uniform across all buildings. She did acknowledge that the project had not yet appeared before the design review board. Again, Wiedower expressed a willingness to incorporate the commission’s suggestions into the project’s design.
“We are happy to change the facades and materials to accommodate any of those types of desires,” he said. “We understand that uniqueness does help, and we stand here ready, willing and able to satisfy those desires, should that be the desire of the board.”
The date for Hillpointe’s next appearance before the MPC is still to be scheduled.
Tony Kukulich is a recent transplant to the Lowcountry. A native of Wilmington, Del., he comes to The Island News from the San Francisco Bay Area where he spent seven years as a reporter and photographer for several publications. He can be reached at tony.theislandnews@gmail.com.










